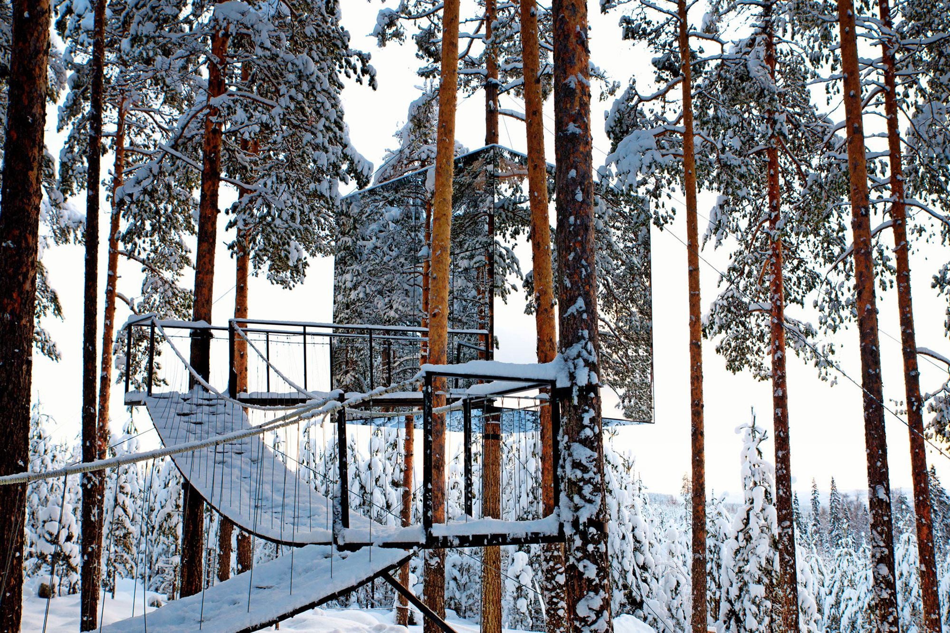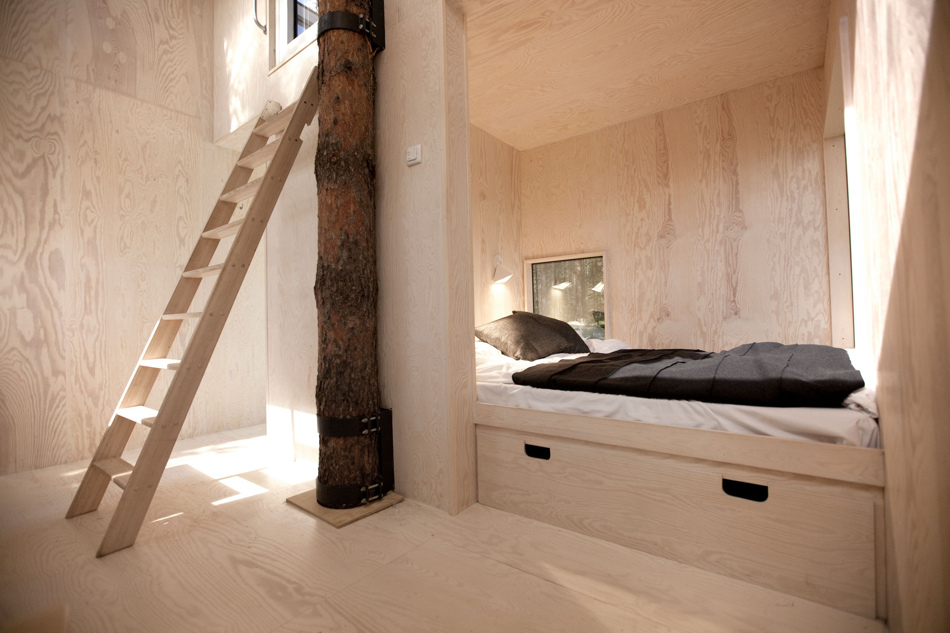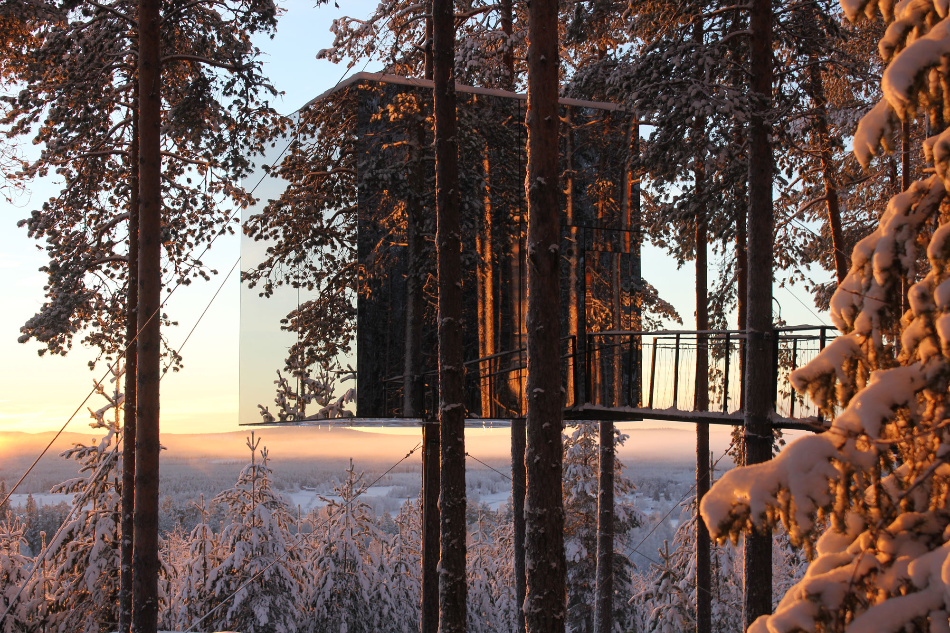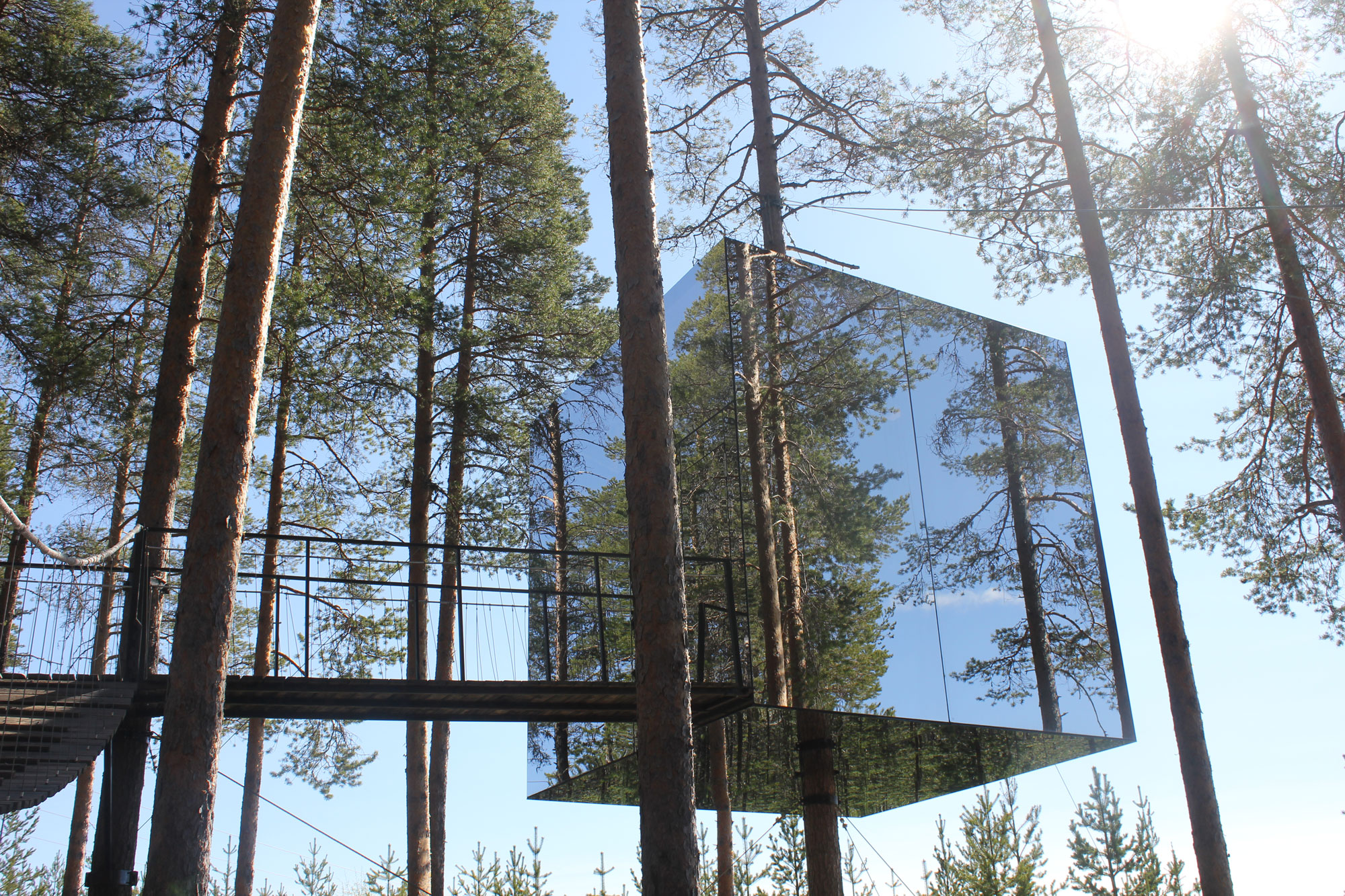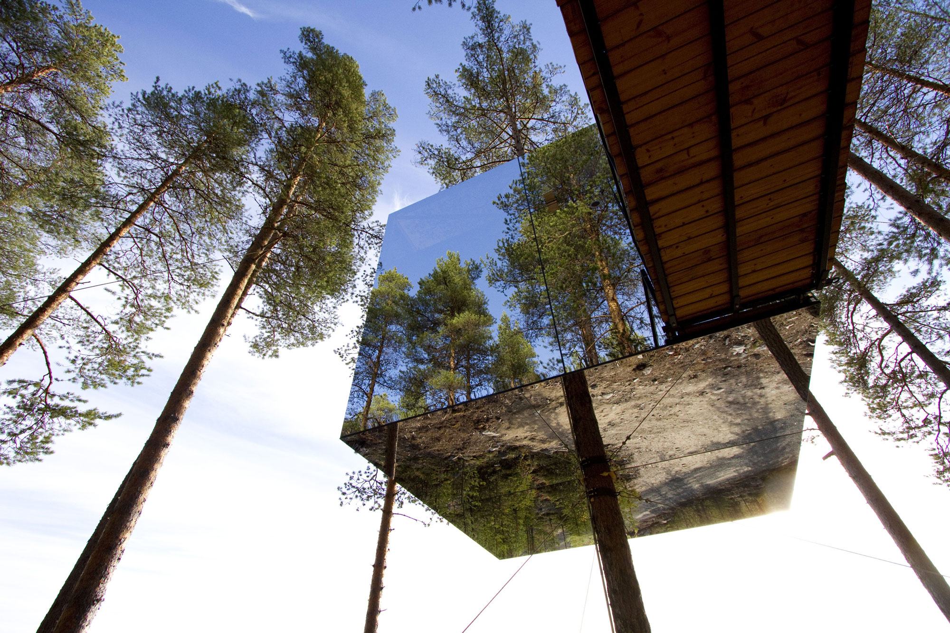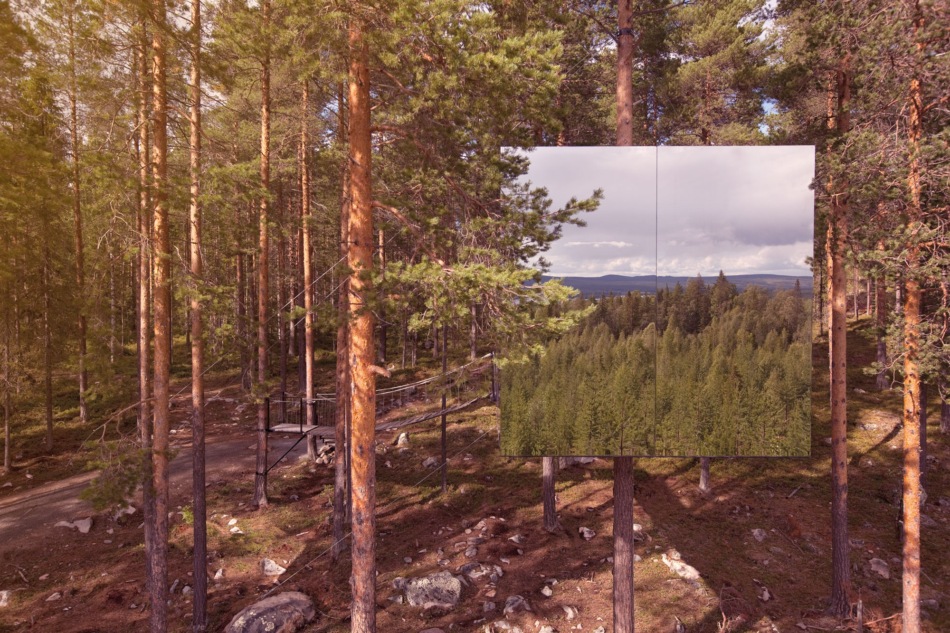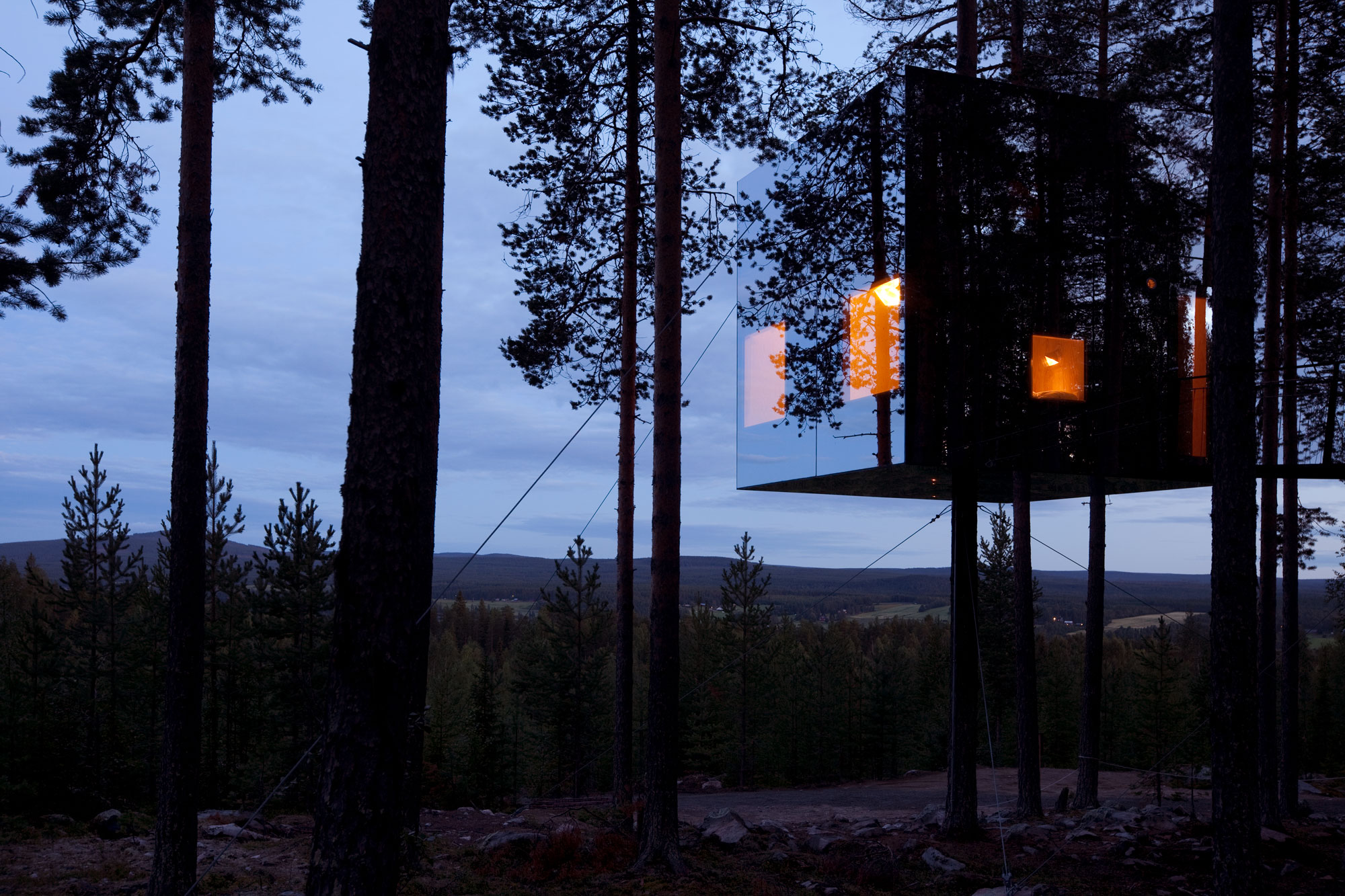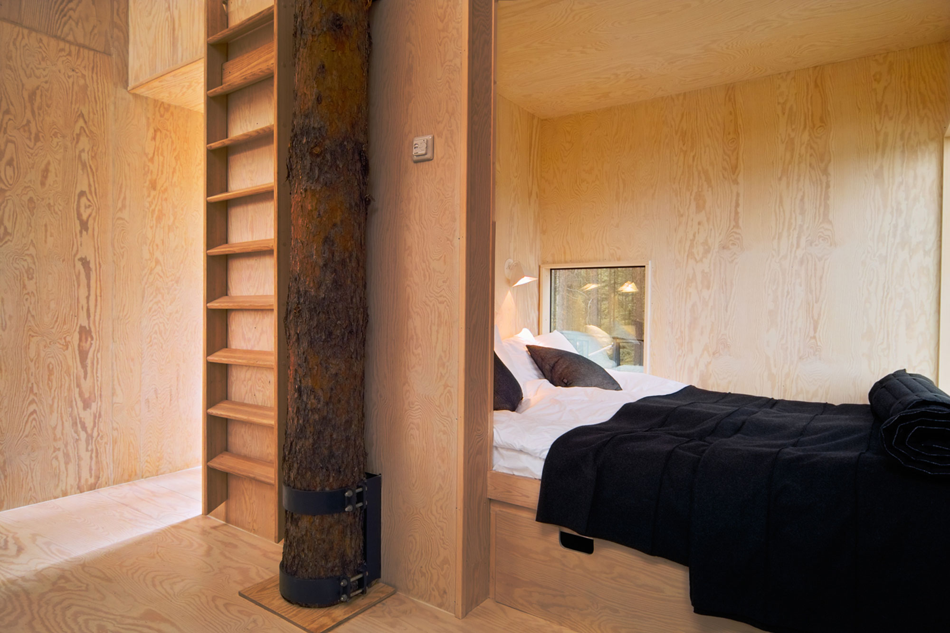THE MIRRORCUBE
Facts
| Construction Year |
2010 |
| Architect |
Tham & Videgård Bolle Tham & Martin Videgård |
| Construction companies |
Bomek AB |
| Lighting |
Atelje Lyktan |
| Designed for 2 people. Double bed. |
ABOUT THE ROOM
The Mirrorcube is an exciting hide-out among the trees, camouflaged by mirrored walls that reflect their surroundings. The dimensions are 4x4x4 metres. The base consists of an aluminum frame around the tree trunk and the walls are covered with reflective glass.
The interior is made from plywood with a birch surface. The six windows provide a stunning panoramic view. A 12-meter-long bridge leads up to the tree room. The Mirrorcube offers excellent accommodation for two people with a double bed, toilets, lounge and a rooftop terrace. Showers and sauna are located in two separate buildings close by. All our tree rooms have free WiFi.
The Guesthouse is open 09:00-22:00, serving breakfast, lunch and dinner in an authentic 1930-1950’s setting. There’s a restaurant, bar and relaxation area, and internet.

