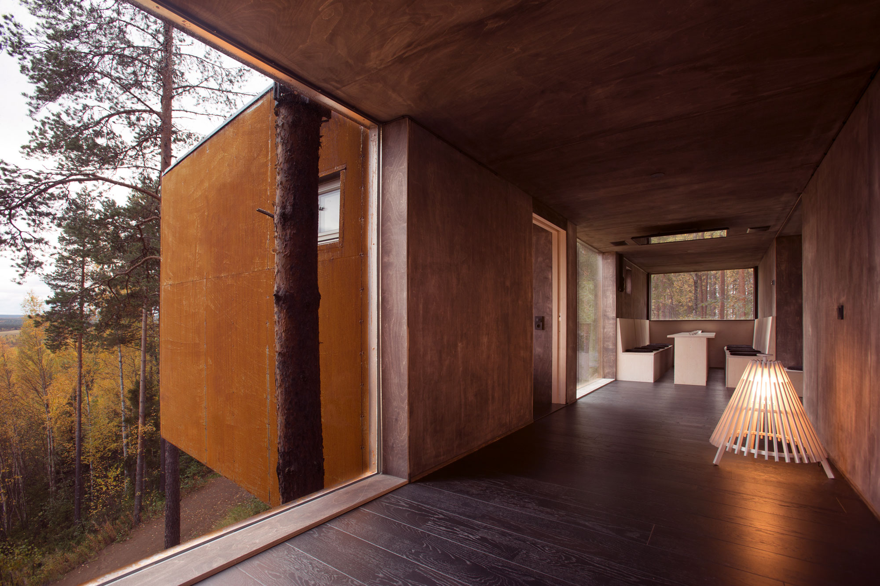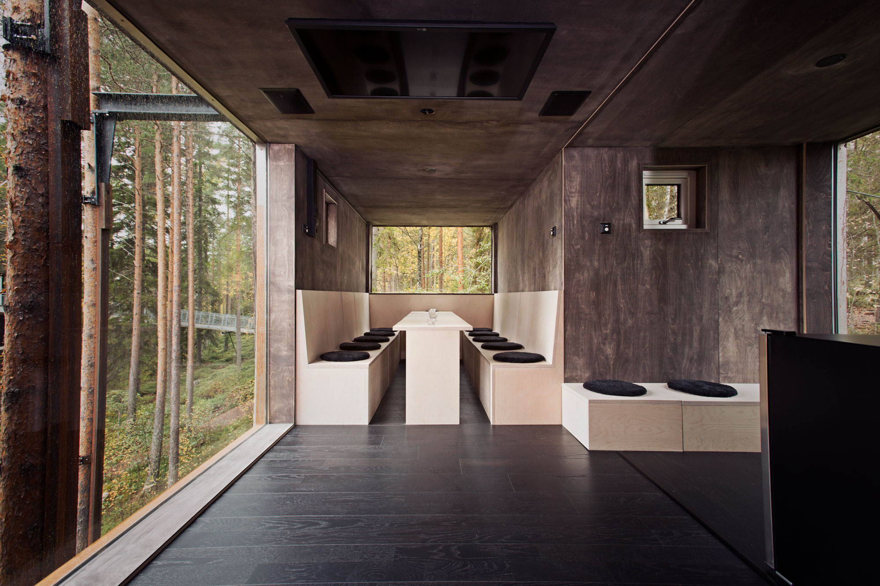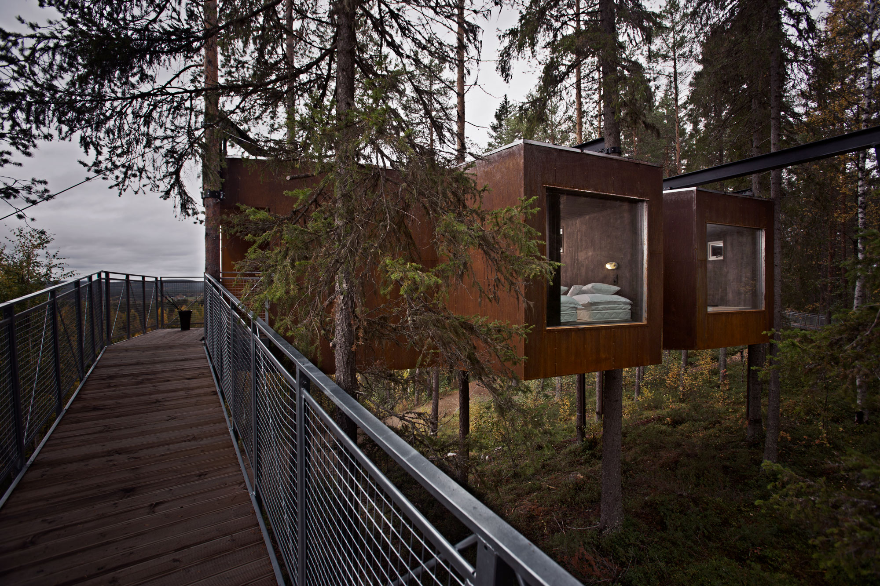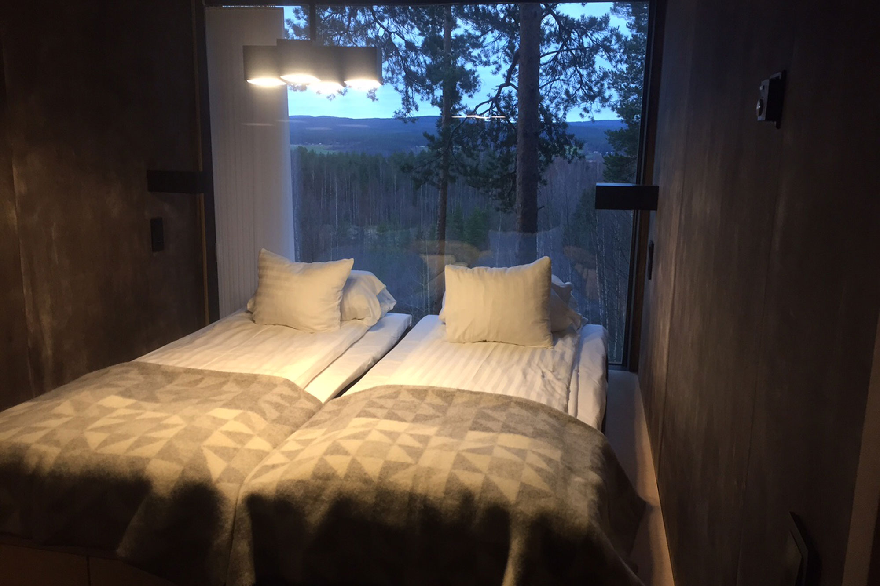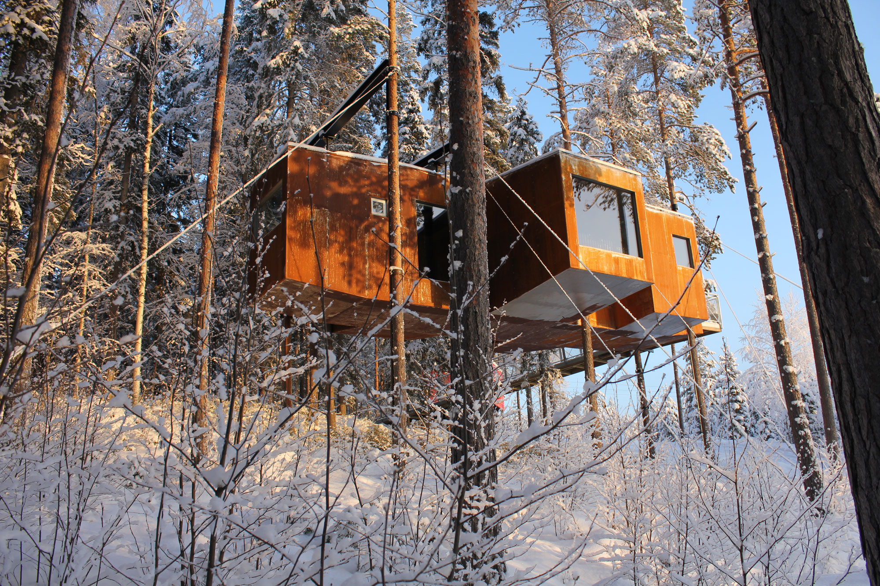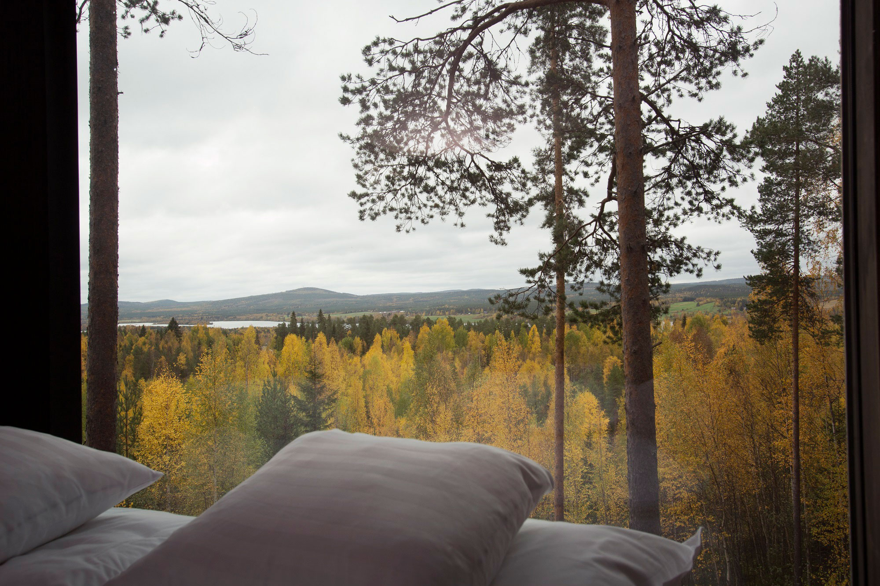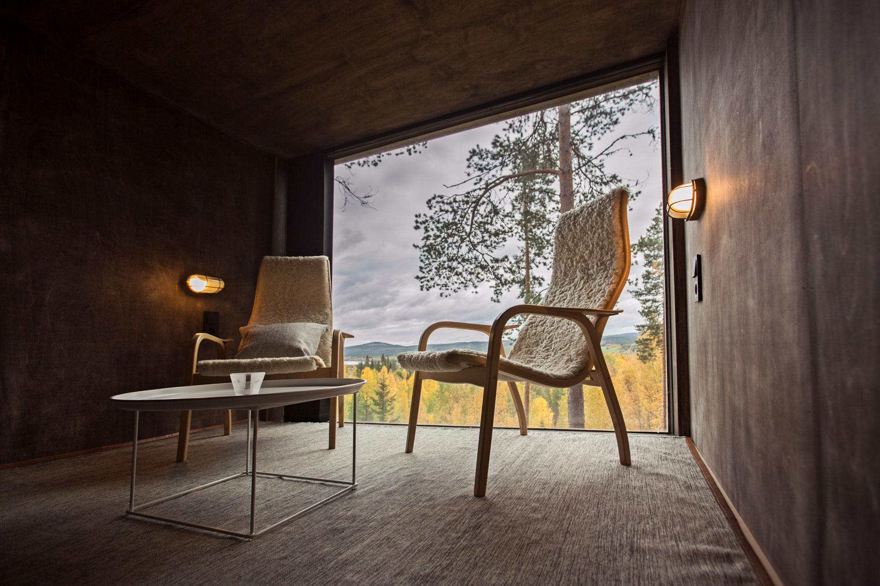THE DRAGONFLY
Facts
| Construction Year |
2010 |
| Architect |
Sami Rintala, Rintala Eggertsson Architects |
| Construction companies |
Vittjärvshus |
| Lighting |
Atelje Lyktan |
| Designed for 4 people. Two double beds or four single beds. |
ABOUT THE ROOM
With its 52 square metres and 22 metric tonnes, the Dragonfly is without a doubt our biggest room. Unique in many ways, this room can function both as a conference space as well as private suite.
A 15-meter long ramp takes you up to the Dragonfly, where big panoramic windows give you a magnificent view of the valley. It is built out of wood, with an exterior made out of sheet metal that will eventually turn rust-brown and blend in even further with the pine-tree forest. The design and the spectacular interiors are the makings of Rintala Eggertsson Architects.
The conference space has one lounge, two group rooms and a conference table with seating for 10. The room has all types of modern conference equipment, Wi-Fi, toilets, shower and air conditioning. If you want to live a private experience in the Dragonfly, this also can be a room for four people. The room is spacious enough to suit two couples or an entire family.
The Guesthouse is open 09:00-22:00, serving breakfast, lunch and dinner in an authentic 1930-1950’s setting. There’s a restaurant, bar and relaxation area, and internet.

