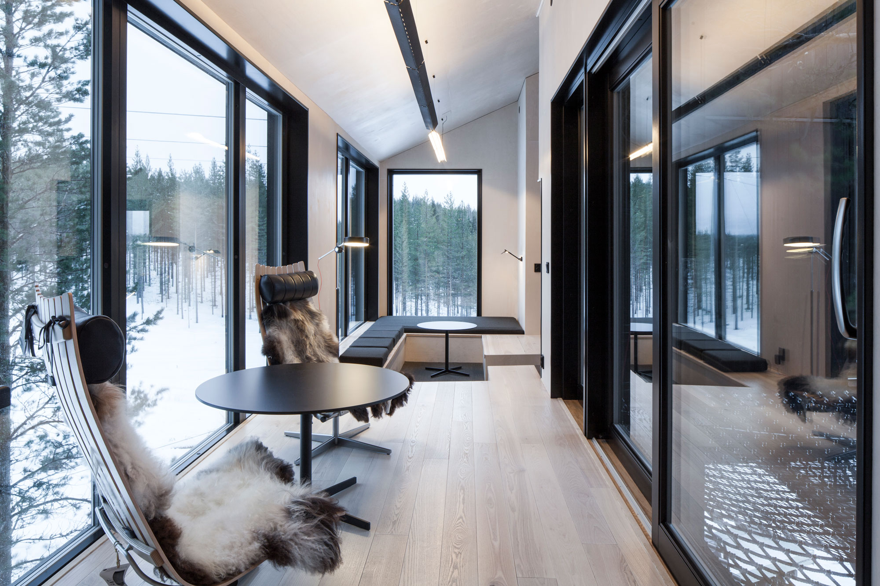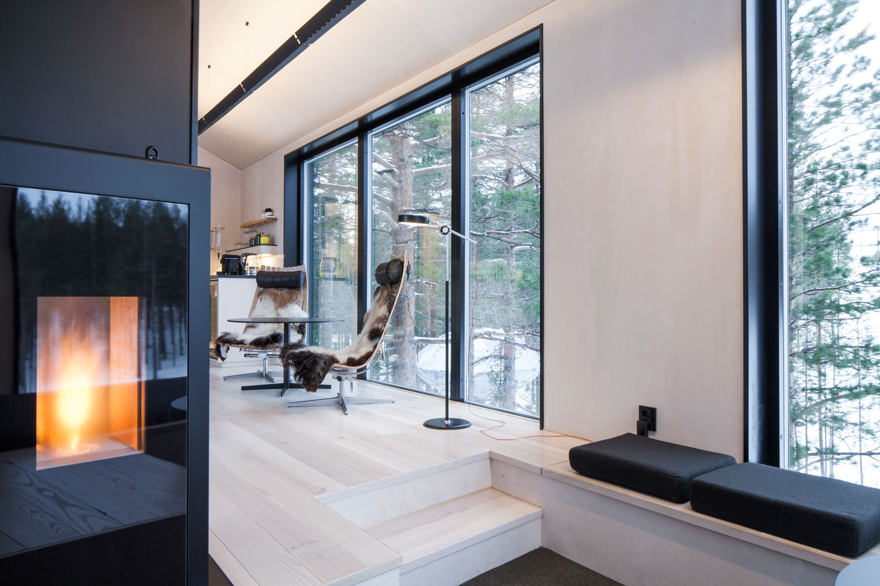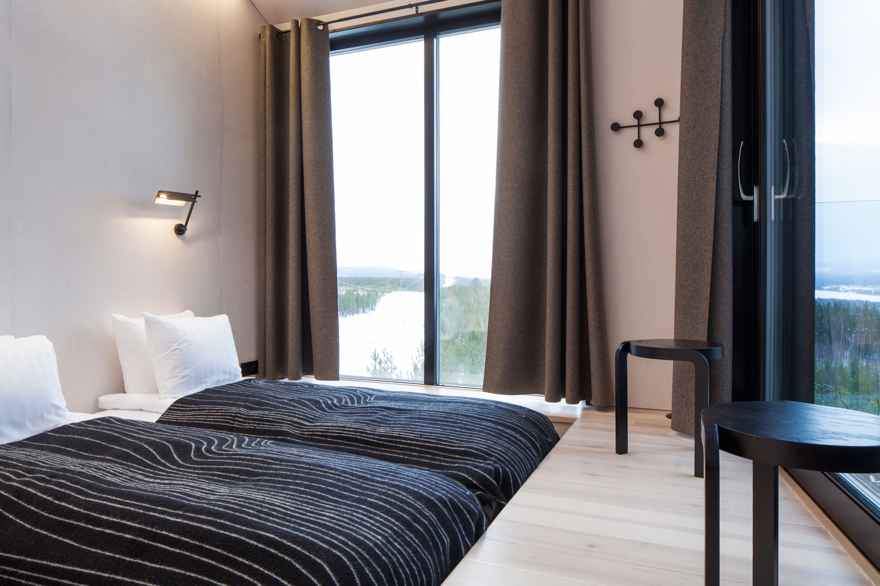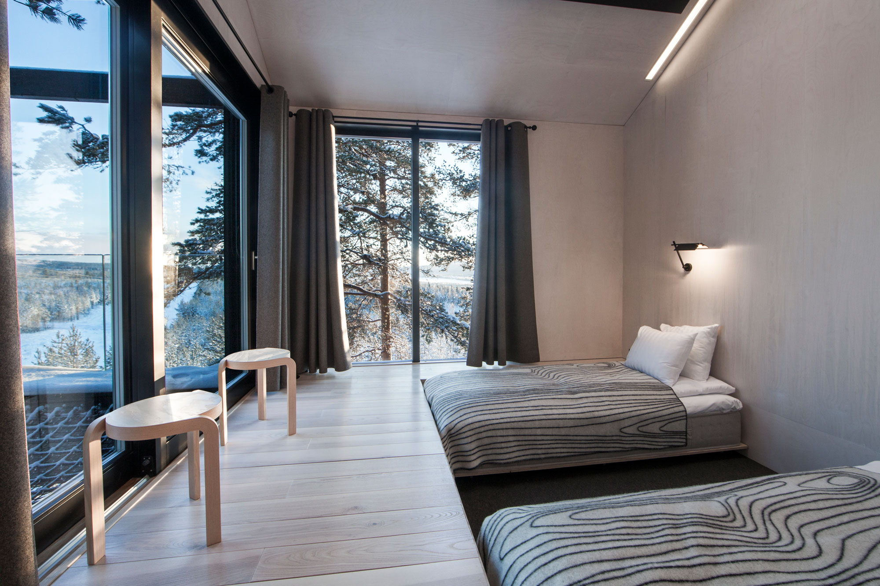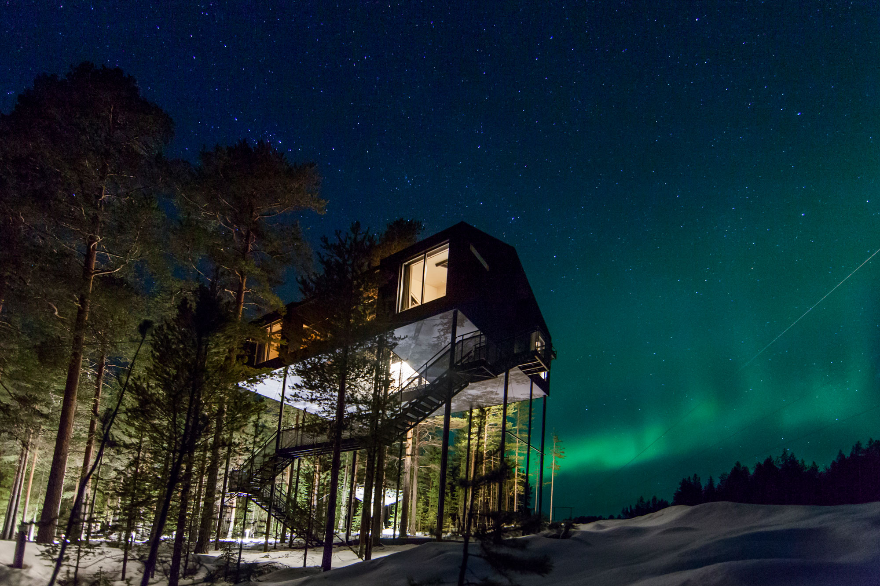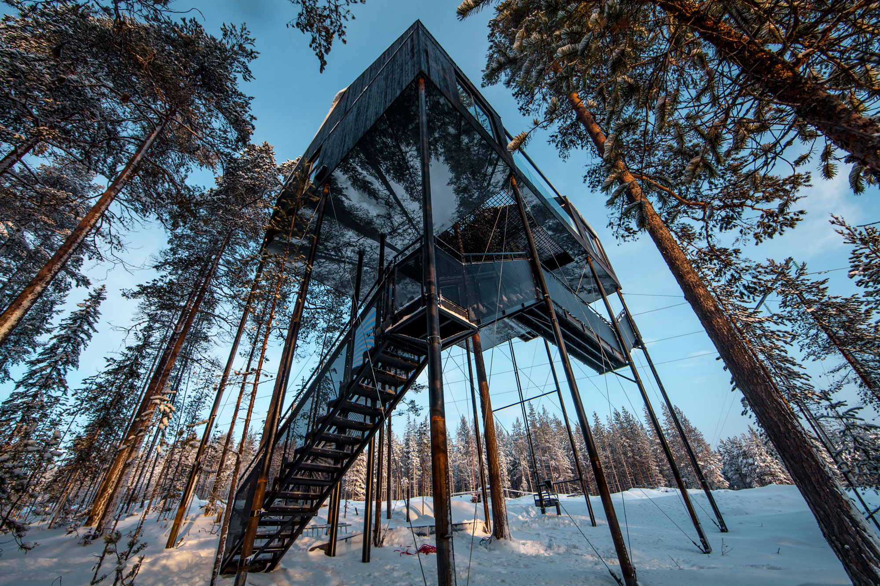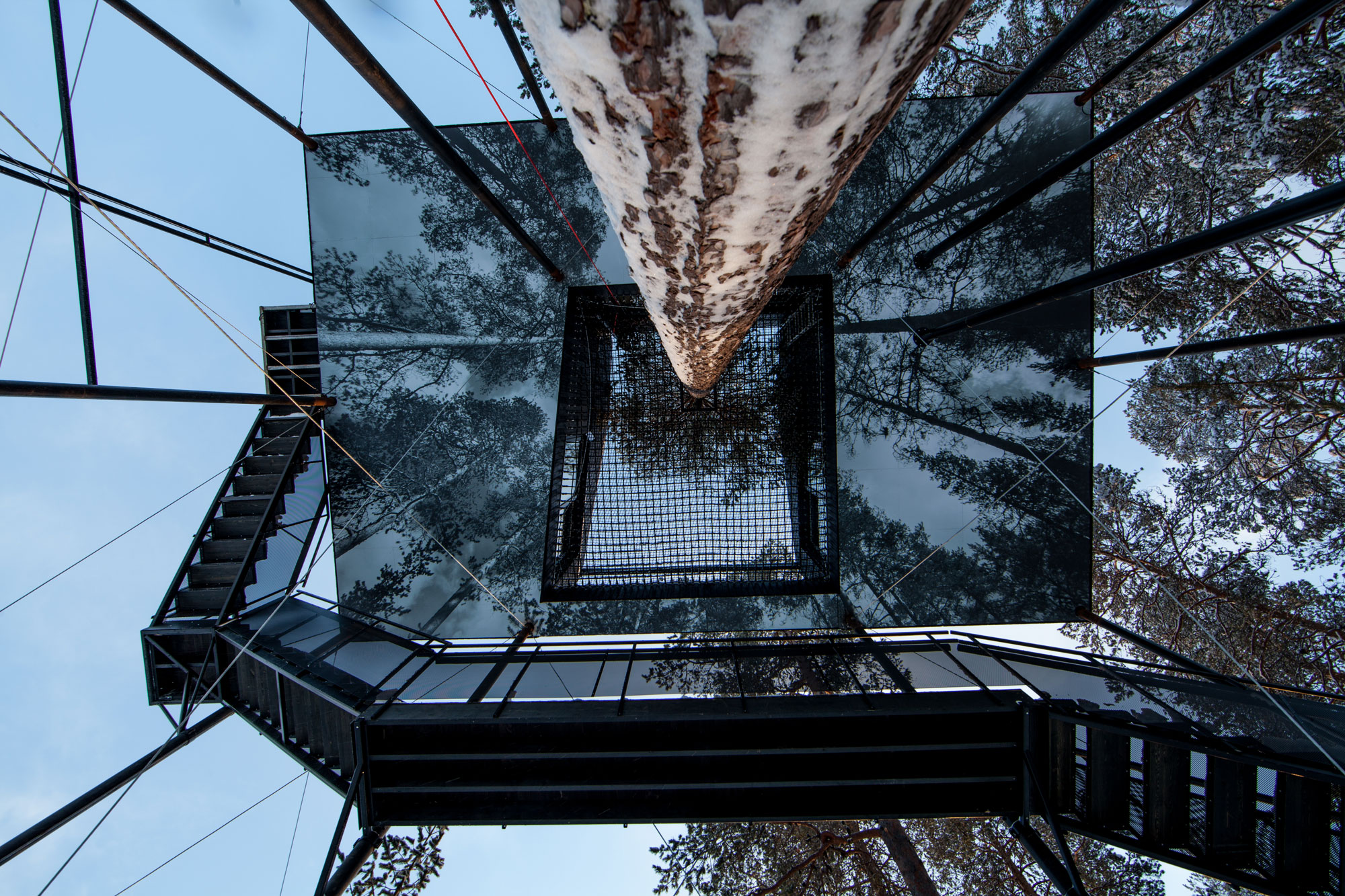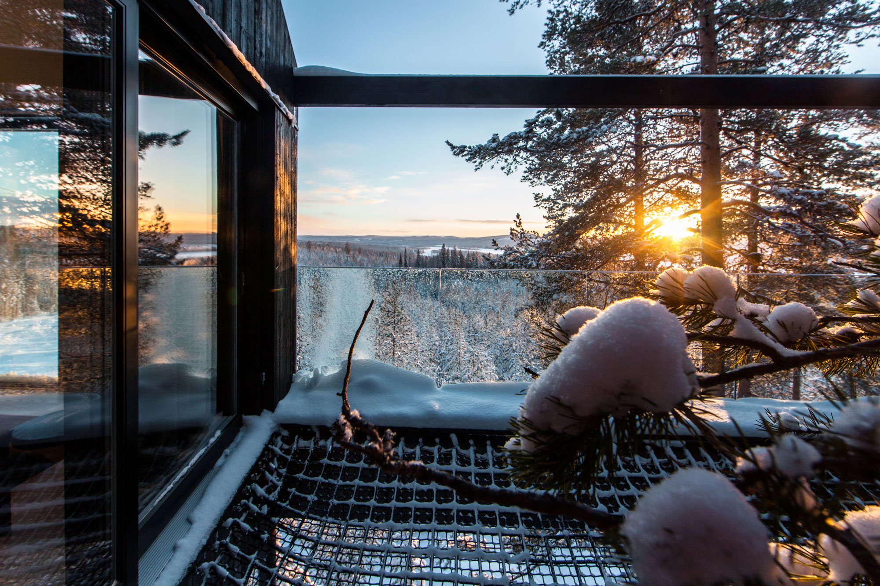THE 7TH ROOM
Facts
| Construction Year |
2016 |
| Architect |
Snøhetta |
| Construction companies |
Vittjärvshus |
| Lighting |
Atelje Lyktan |
| Designed for 5 people. Two double beds and a bed sofa. |
ABOUT THE ROOM
As you near the seventh room from below and look up at the sky, the entire underside of the building is covered by a life size photograph of the treetops as they looked before the room was put in place. This clever camouflage piques one’s curiosity. What is hiding up there? The room is located ten metres up in the pines. The way up is an experience in itself. Stairs and landings take visitors closer to the clouds, step by step. As you reach the large, lush, Lapland treetops, with a breath taking view of the Lule River, you have arrived at your destination. Large panoramic windows face north and along with skylights in the bedrooms, they will allow guests to watch the magnificent northern lights. The room has been designed with various ‘experience levels’.
The most spectacular level may well be the patio which consists of a net. A natural pine grows through net and its branches spread out, allowing you to climb out and sit there, with the strong net safely below. You can lie face down and look downwards, lie on your back, listen to the sounds of the forest and look up at the starry sky. Here, on the border between Heaven and Earth, you can even sleep outdoors, should you wish to, or indoors, inside the new suite with two separate bedrooms. The room covers 100 square metres of construction space, of which 75 square metres are living space. The room will accommodate five people and will consist of two double beds, a bed sofa, a lounge, toilets and a bathroom with shower. Organic solutions, Scandinavian wood and textiles define the interiors. The facade consists of a black, charred wooden surface, unlike any of the other rooms.
The Guesthouse is open 09:00-22:00, serving breakfast, lunch and dinner in an authentic 1930-1950’s setting. There’s a restaurant, bar and relaxation area, and internet.

